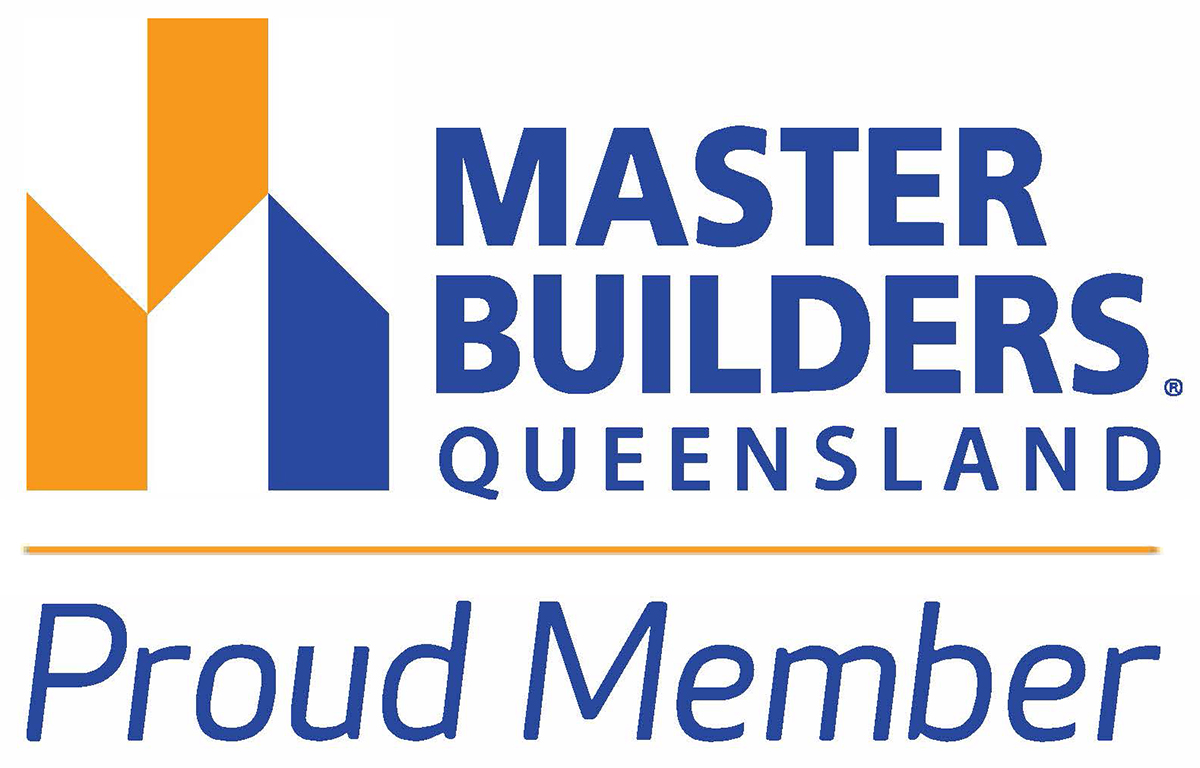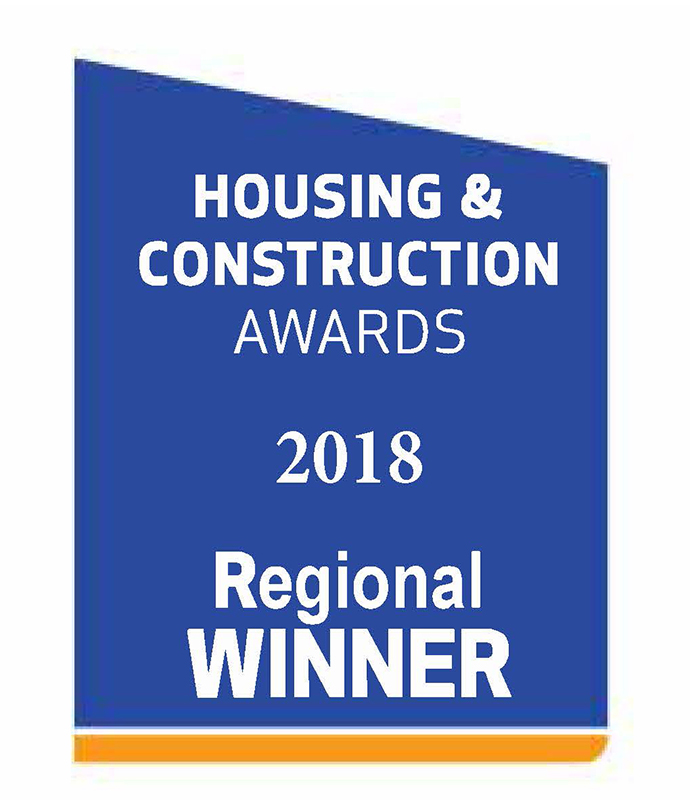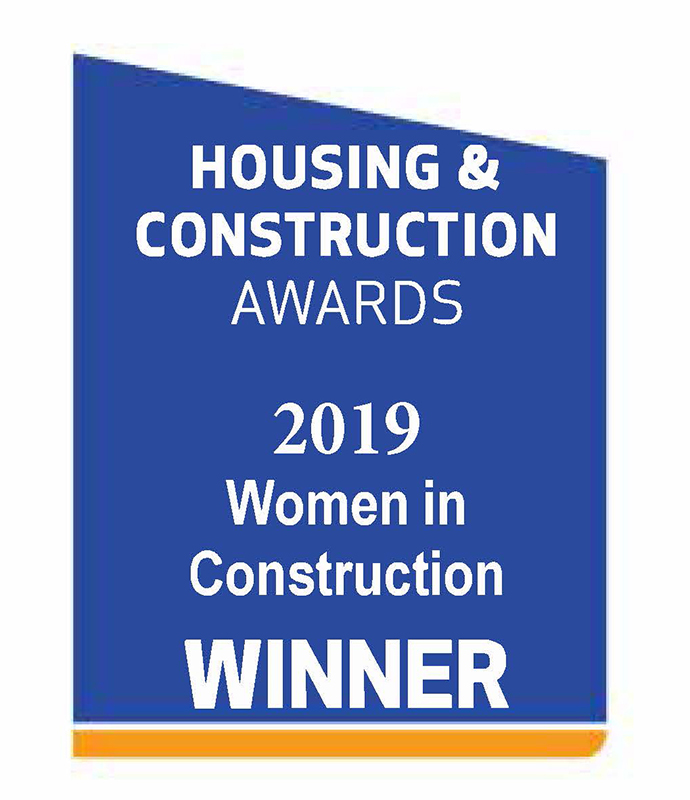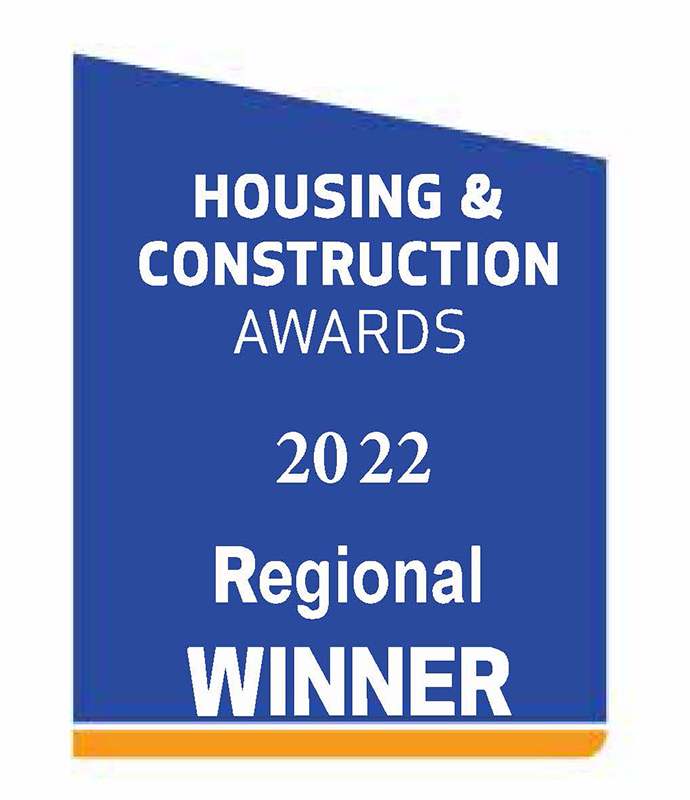Split Level/Sloping Block Home Designs
At Vivid Home Builders, we know building a house on a sloping block requires careful planning and innovation. Our split-level home designs take into consideration your land’s natural gradient and create a functional and visually striking home. Embracing varying elevation levels, these designs provide a seamless flow between living areas, addressing terrain challenges and enhancing overall aesthetics.
The Split Level Home Design Solution For Sloping Blocks.
Here’s Why It Works...
As custom builders, two design features that we use on sloping block homes are stairs and slabs. Stairs make it easy and aesthetic to go from one height to another which manages the lift in your block. Stilts can also be used to raise up the base of your home when needed. Finally, the base of your home or garage can be placed on slabs giving you an opportunity to elevate your home to accommodate the rise in your slope and work with the stairs and stilts to even off the design.
The cost of a sloping block home design is determined based on the number of different staircases needed to make the slab/subfloors work. Every project is custom designed to match the property you’re building on so to get a true cost, you want to contact our team and discuss the land you want to build on and design options that can work.
Custom Sloping Block Homes Designed By Vivid Home Builders
Two custom designs that work well for sloping blocks are our Cheswick and Schooner models. But by no means is this the limitations of our design scope. Talk with our team to learn how we can make a custom home work on your block of land.
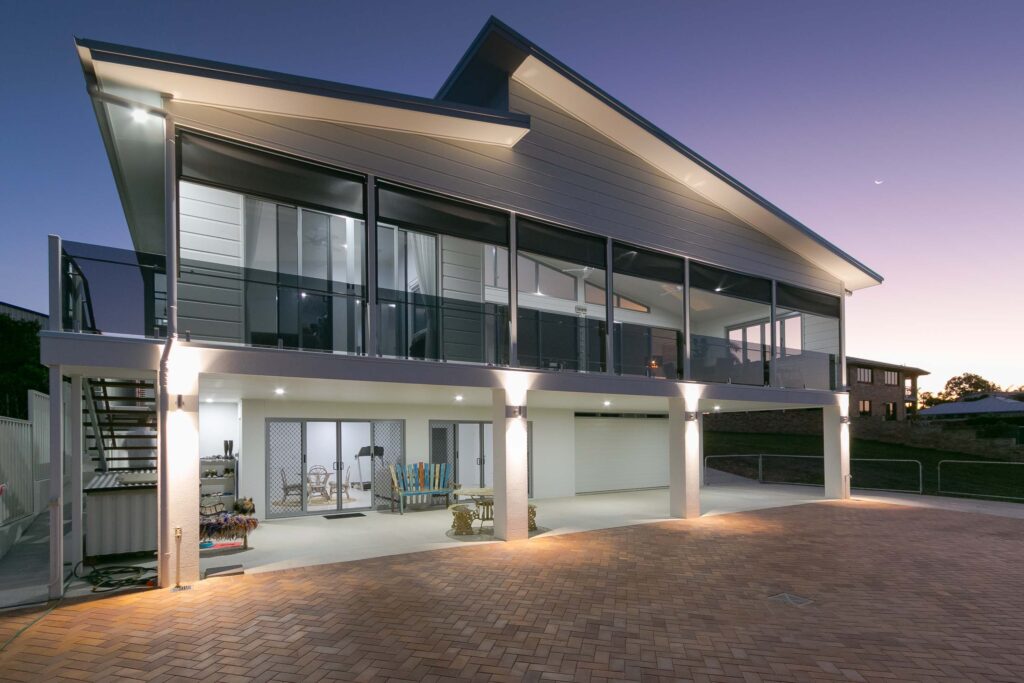
Getting Started On Your Custom Home Design
Custom Solutions for Your Sloping Block
Our expertise as split-level home builders enables us to address the unique needs of sloping blocks. We incorporate features such as stairs, slabs, and stilts to manage elevation changes in your home’s design. Each project is custom-designed to fit your property and budget, ensuring a personalised approach.
Benefits of Our Split-Level Homes
Seamless Integration
Our designs follow the natural slope of your land, ensuring a smooth transition between levels and blending with the environment.
Efficient Use of Space
Our designs make the most of your land’s elevation, optimising space for living, dining, and entertaining to enhance overall functionality.
Defined Living Areas
The split-level layout establishes clear zones within your home, enhancing privacy and organisation.
Flexible Design Options
We offer a range of split-level house plans in Australia, allowing you to find a design that suits your preferences.
Enhanced Views
Split-level homes are well-suited to taking advantage of the views available from a sloping block.
Cost-Effective
Building a home on a split level can be more cost-effective than levelling the land with a retaining wall
Get Started with Your Custom Home
Whether you have a specific split-level house design in mind or need assistance developing a new concept for a sloping block, we’re here to help. You can bring your ideas or work with our team to create a custom design.
Vivid Home Builders are experts in creating split-level homes that reflect your vision. Explore our display homes to see our designs in action or learn more about our house and land packages for a complete solution.
Contact us today to find out how we can construct a home that maximises the potential of your sloping block.

