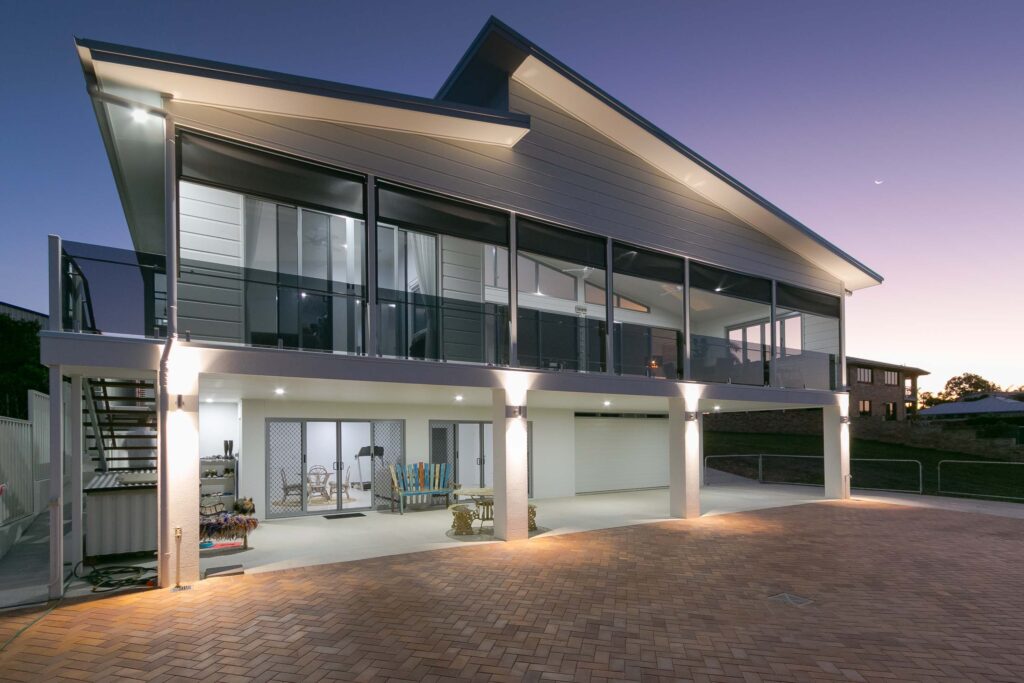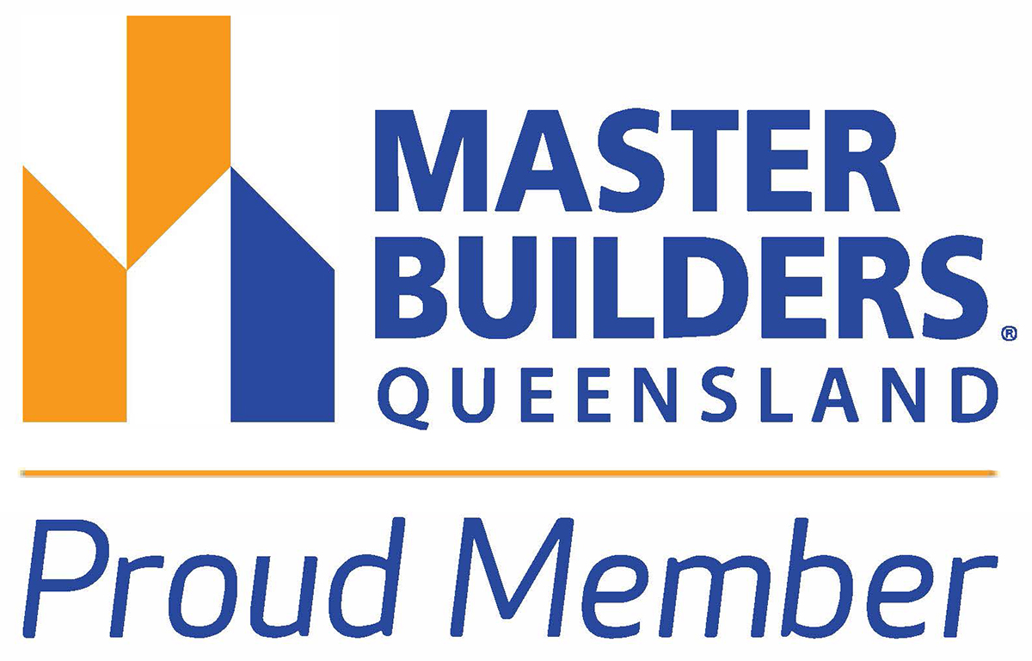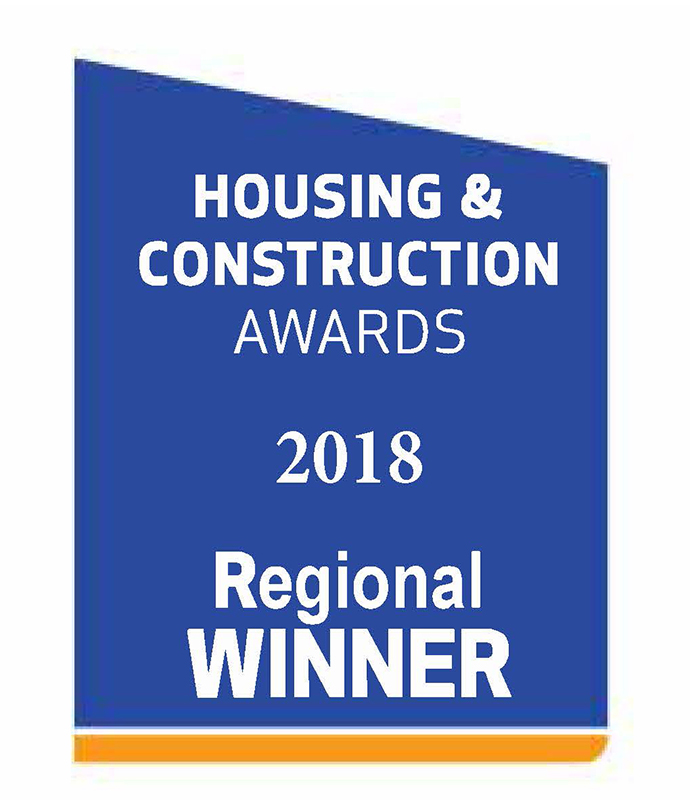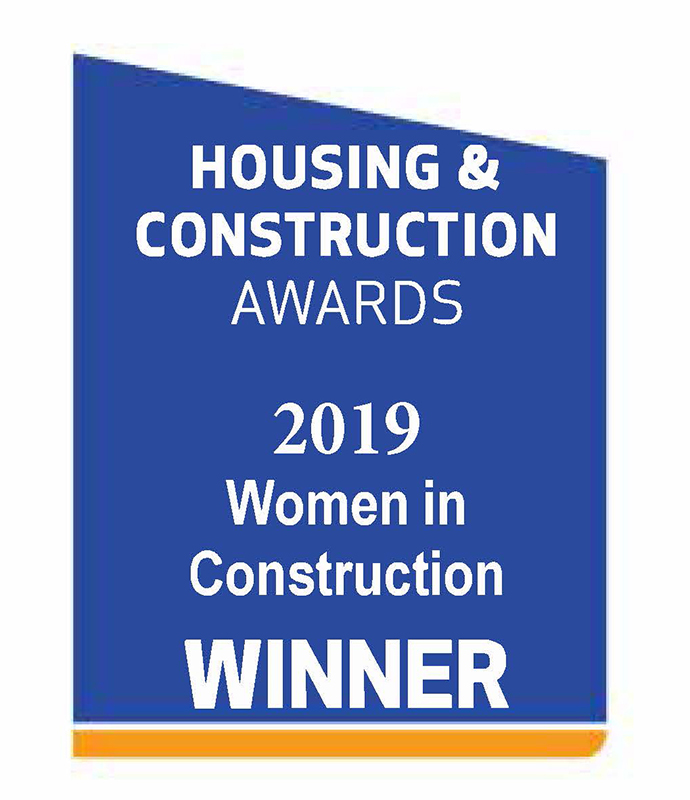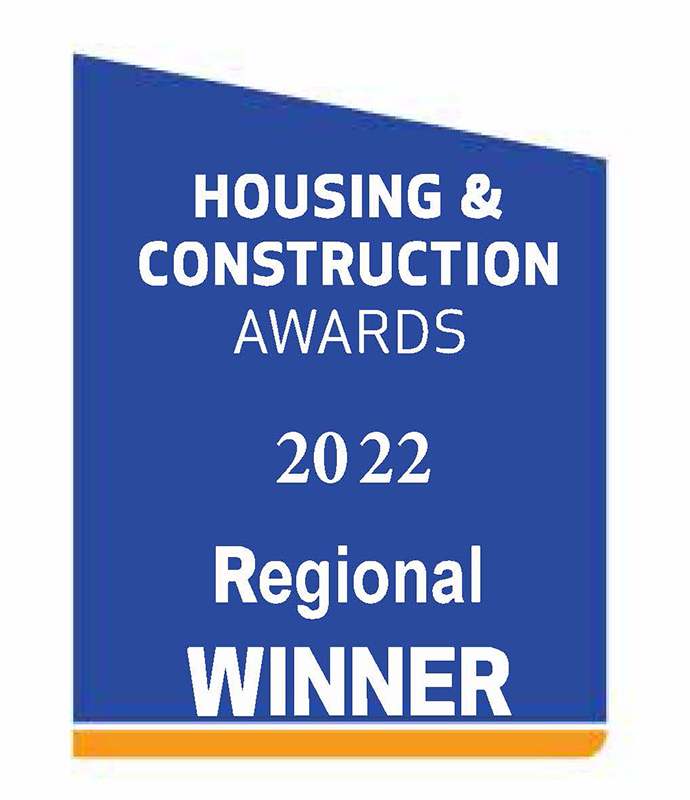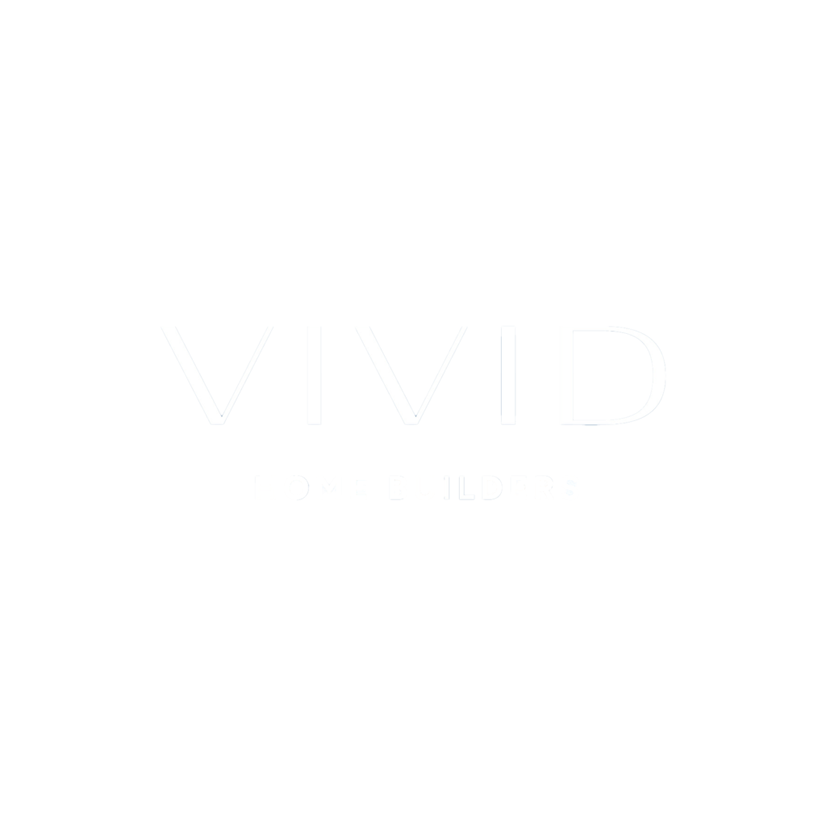Sloping Block Home Designs from Vivid Home Builders
Sloping block homes are built on a block of land that have different elevation levels resulting in the the sense that it slopes from one end to the other. The classic example is the “house built on a hill”. If your block of land takes this form, it can still have a custom home built on it and we are one of the few custom home builders who can do this for you.
If you’re looking at new blocks of land, sloping blocks do have pros and cons. Often they are cheaper to buy and that is true even in the most desirable parts of town. But, finding a plan that works on the sloping block that won’t blow the budget is a little more challenging. The ideal solution is a split level home.
The Split Level Home Design Solution For Sloping Blocks.
Here’s Why It Works...
As custom builders, two design features that we use on sloping block homes are stairs and slabs. Stairs make it easy and aesthetic to go from one height to another which manages the lift in your block. Stilts can also be used to raise up the base of your home when needed. Finally, the base of your home or garage can be placed on slabs giving you an opportunity to elevate your home to accommodate the rise in your slope and work with the stairs and stilts to even off the design.
The cost of a sloping block home design is determined based on the number of different staircases needed to make the slab/subfloors work. Every project is custom designed to match the property you’re building on so to get a true cost, you want to contact our team and discuss the land you want to build on and design options that can work.
Custom Sloping Block Homes Designed By Vivid Home Builders
Two custom designs that work well for sloping blocks are our Cheswick and Schooner models. But by no means is this the limitations of our design scope. Talk with our team to learn how we can make a custom home work on your block of land.
