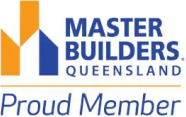This wide-frontage design makes a bold first impression and delivers even more inside! The spacious open-plan kitchen, dining, and living area flows effortlessly onto the alfresco, giving you the ultimate indoor-outdoor lifestyle. A walk-in pantry keeps the kitchen clutter-free, while the media room and versatile study/fourth bedroom provide plenty of space for the whole family to spread out.
The master suite is a true retreat with its generous walk-in robe and ensuite, and with three bathrooms in total, morning rush hour is a breeze. The additional bedrooms are well positioned for privacy and comfort, and the oversized garage adds everyday convenience. With its striking frontage and thoughtful layout, this home is built to impress and designed for modern family living.










