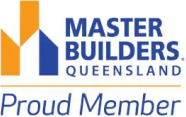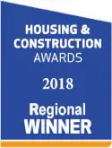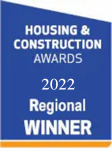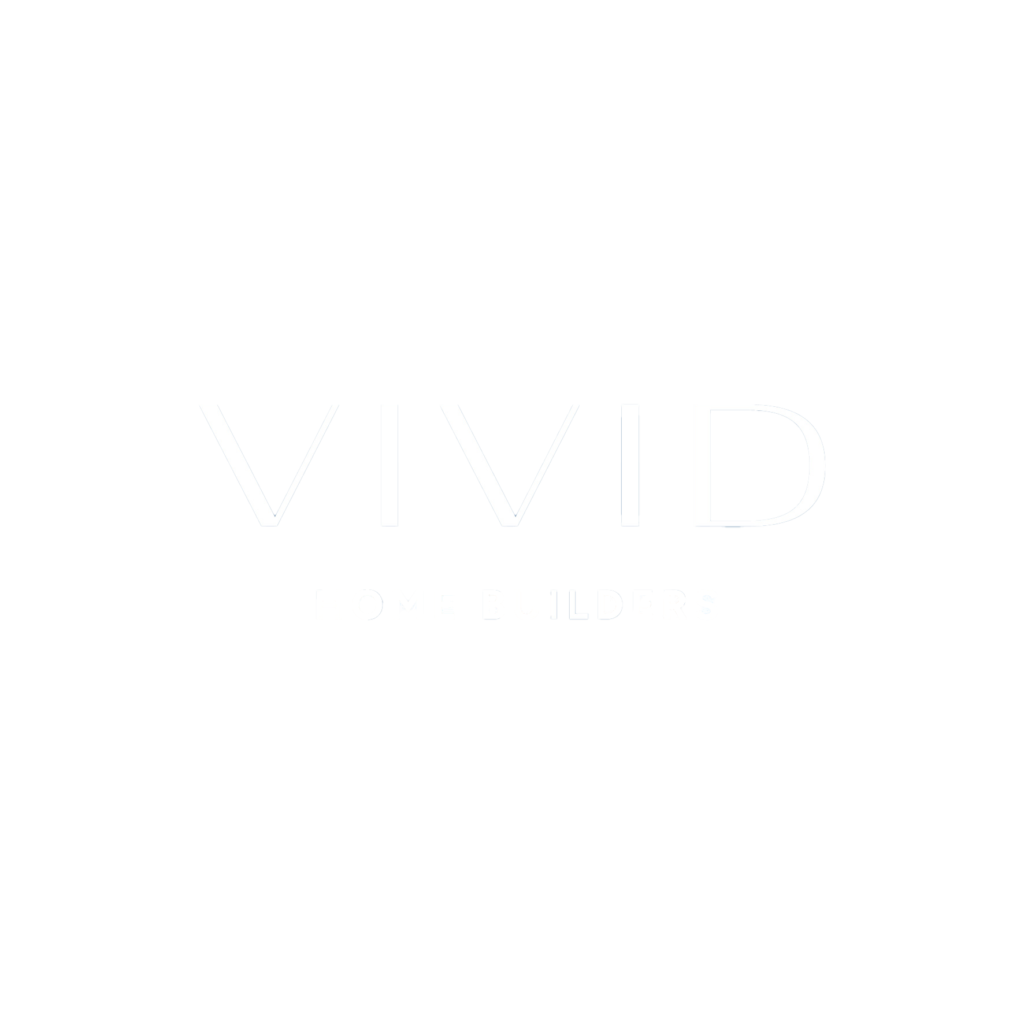Are you looking for a design that will capture the views at the front of your block but all those traditional designs just don’t work? Then you check this one out. Side access puts the garage at the rear and the deck at the front, perfect. You could also use this plan for a wide frontage block and add a wrap around verandah. Open plan living, the master positioned away from the other bedrooms and access to the deck, everything has been thought off. It also works great with a sloping block. A simple yet very changeable design. Ask us for more information when making this home your own.
* VIRTUAL WALK THROUGH MAY CONTAIN UPGRADES FROM STANDARD INCLUSIONS OR MINOR PLAN CHANGES










