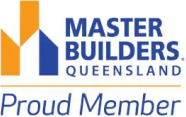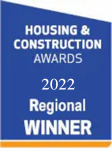Introducing the Henley 352 — a striking two-storey home designed for families who value both connection and personal space. The lower floor features three generously sized bedrooms, a dedicated family room, full bathroom, and practical laundry, making it ideal for children or guests. With direct internal access from the double garage and a welcoming entry, it’s a thoughtfully zoned layout that offers both functionality and privacy.
Upstairs is all about lifestyle. The open-plan kitchen, living, and dining areas flow seamlessly onto a large covered deck — perfect for entertaining or enjoying the breeze. The master suite is a true retreat with a large walk-in robe, luxe ensuite, and its own level of separation. A walk-in pantry, powder room, and home office round out this level, creating a home that balances luxury and everyday practicality.










