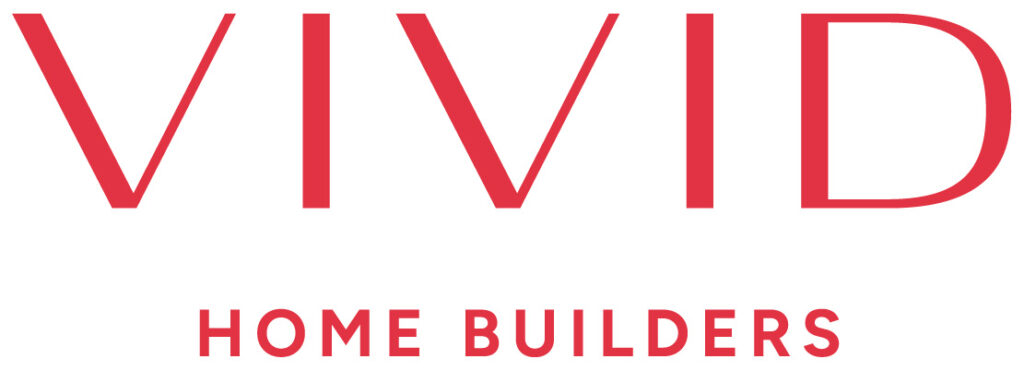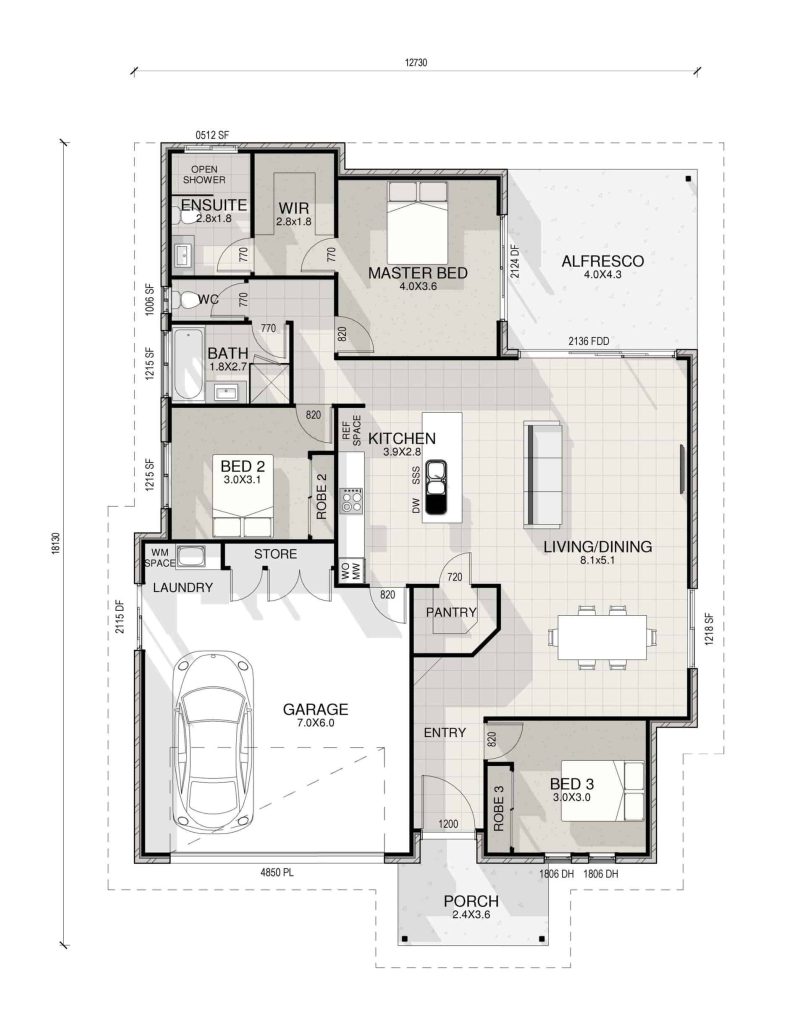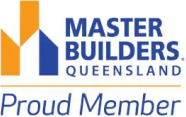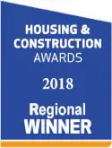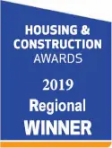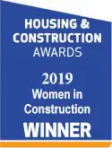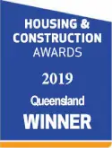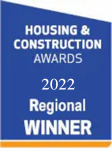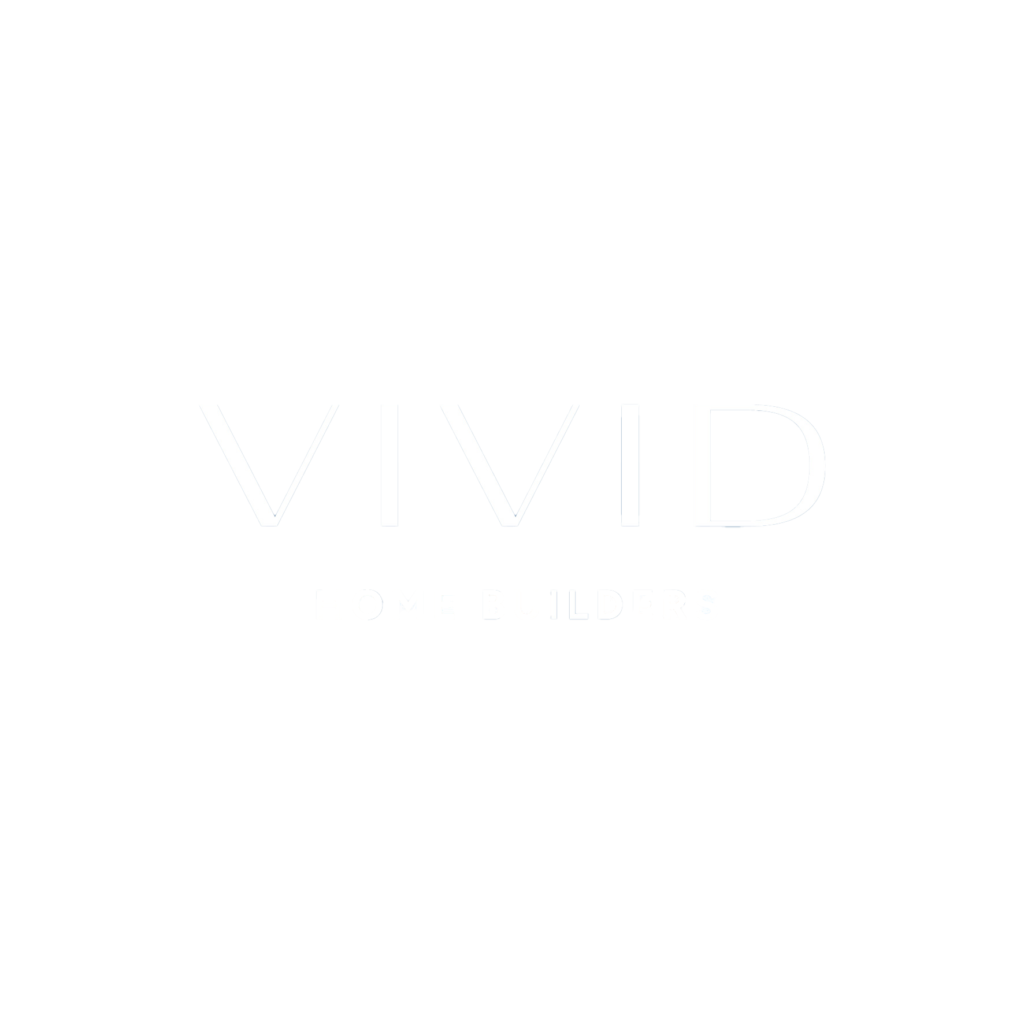Perfect for the first homebuyer or if you are wanting to downsize. This design wont compromise on the MUST HAVE items, but wont break the bank on construction. A very generously sized open plan living area leads out onto the spacious alfresco. The kitchen is the hub, with loads of storage and even a walk in pantry. The master suite has a fantastic walk in robe and ensuite and also it’s own access to the alfresco as well. Bed 3 is positioned at the front of the home so ideal for a home office or your guests. We have even given you extra room in the garage to house your 4wd. Everything is thought of.
