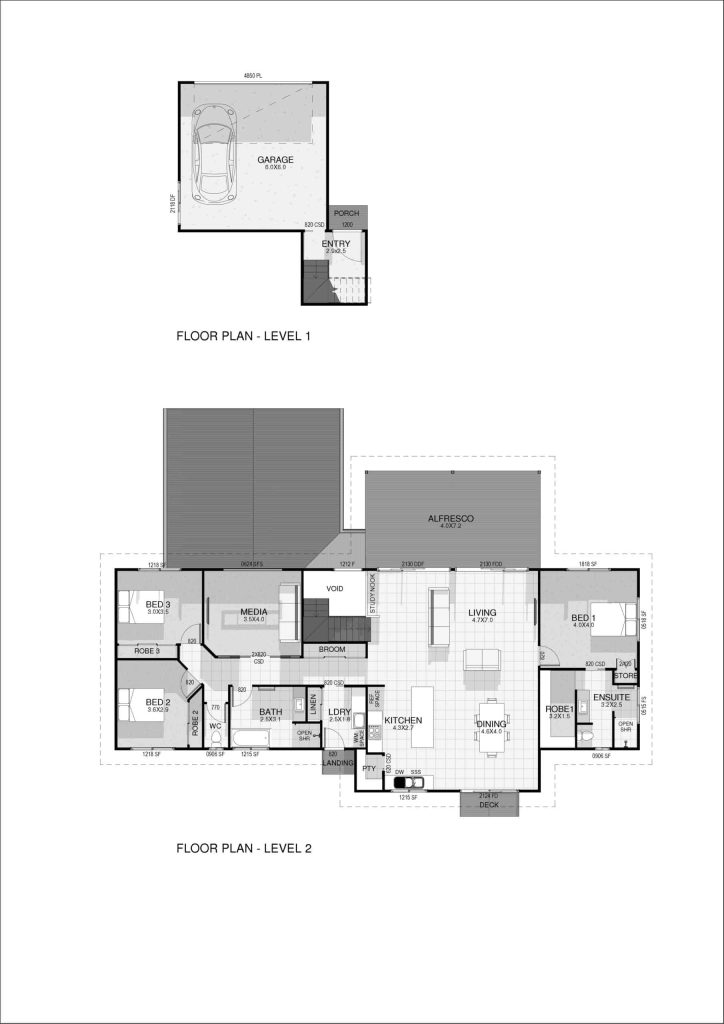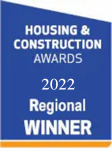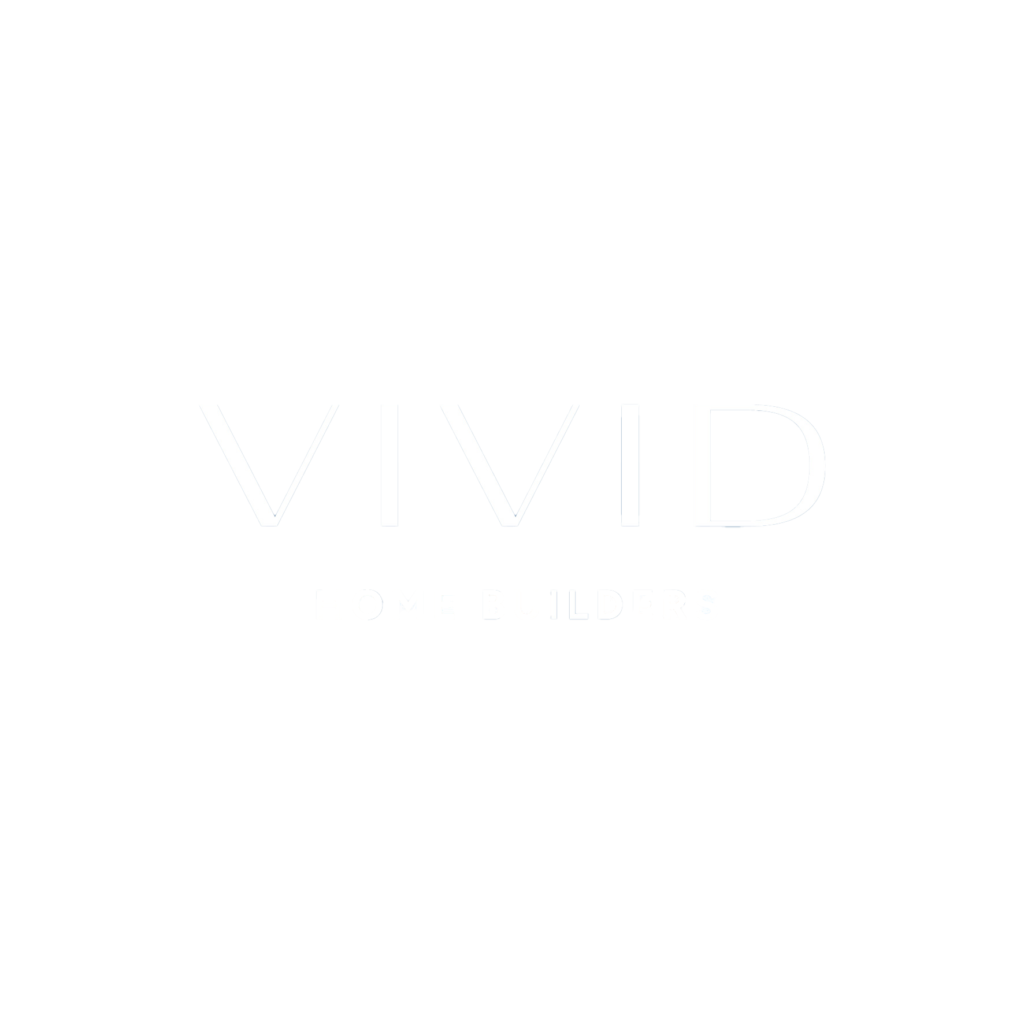Sometimes you need to start from scratch and design your own concept and sometimes you need inspiration outside the standard box design. This house was born from exactly that way of thinking. When you have a sloping block or views at the front then you need something a little bit different. We love the optional upgrade of cathedral windows and raked ceilings, letting the light flood the central part of the home. The master oasis sits alone and private and the kids have their own place to roam. But the winner has to be the spacious upper deck, you can just see yourself out there having a BBQ and watching the day go past. Home just got a little bit better.
* VIRTUAL WALK THROUGH MAY CONTAIN UPGRADES FROM STANDARD INCLUSIONS OR MINOR PLAN CHANGES










