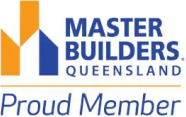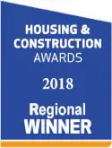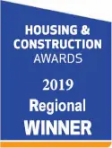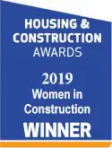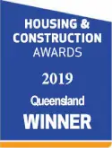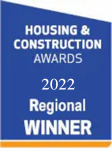This house design is certainly our most sought after, we love it so much we made one our display homes. The parents retreat is exactly that, so spacious, a massive ensuite complete with freestanding bath, outdoor shower that leads to the back yard to that could be access to your spa or pool. A whole wing devoted to you, and lets not forget the rest of the family, we made a wing for them too! The kids have their own oasis, or extended family and visitors can have some privacy too. Everyone can meet up in the central living area, that flows from the kitchen through the dining onto the sprawling alfresco area, complete with a built in BBQ for entertaining with flair. A central media room means movie nights are for everyone and a central lounge area to relax. This house really has it all. If you would like to view more information look through our display home photos.
* VIRTUAL WALK THROUGH MAY CONTAIN UPGRADES FROM STANDARD INCLUSIONS OR MINOR PLAN CHANGES


