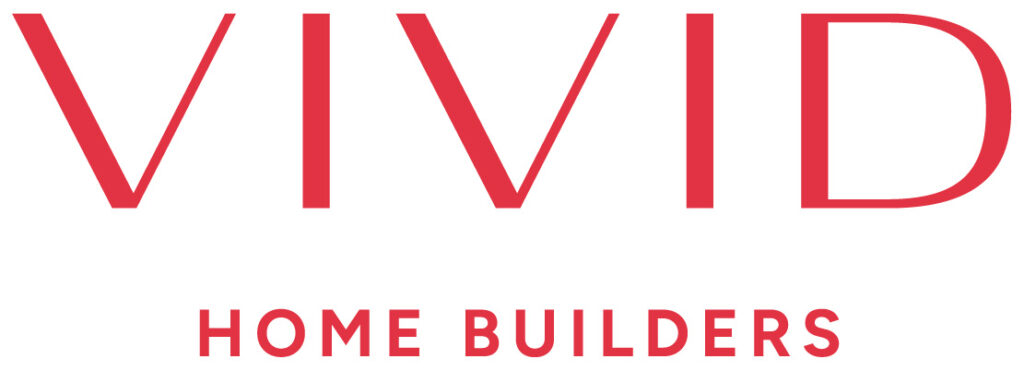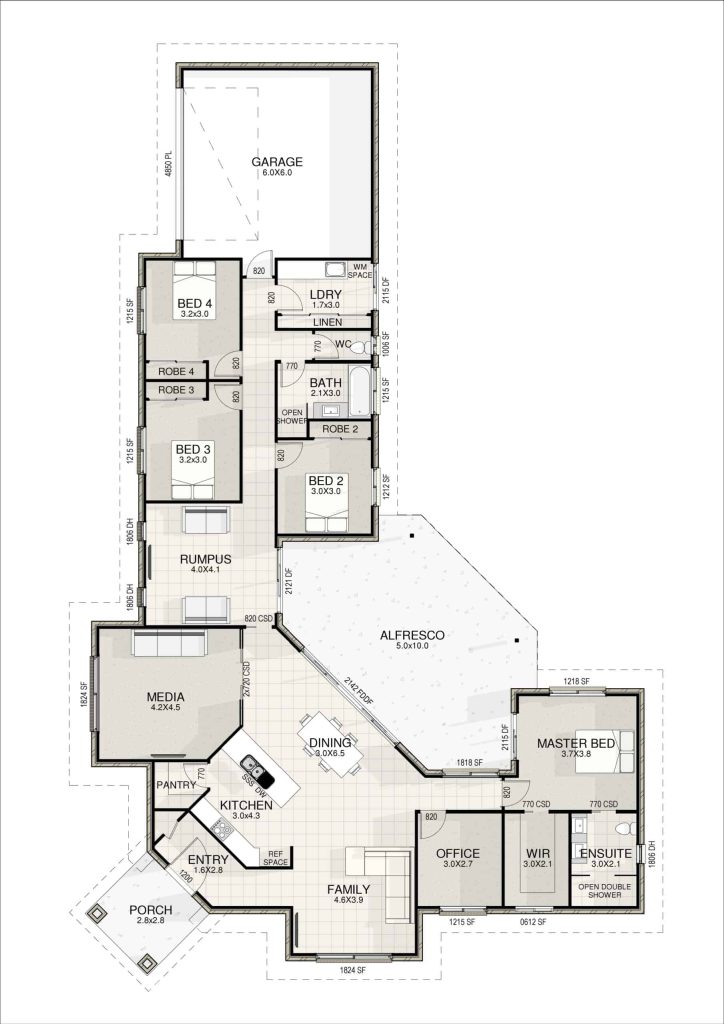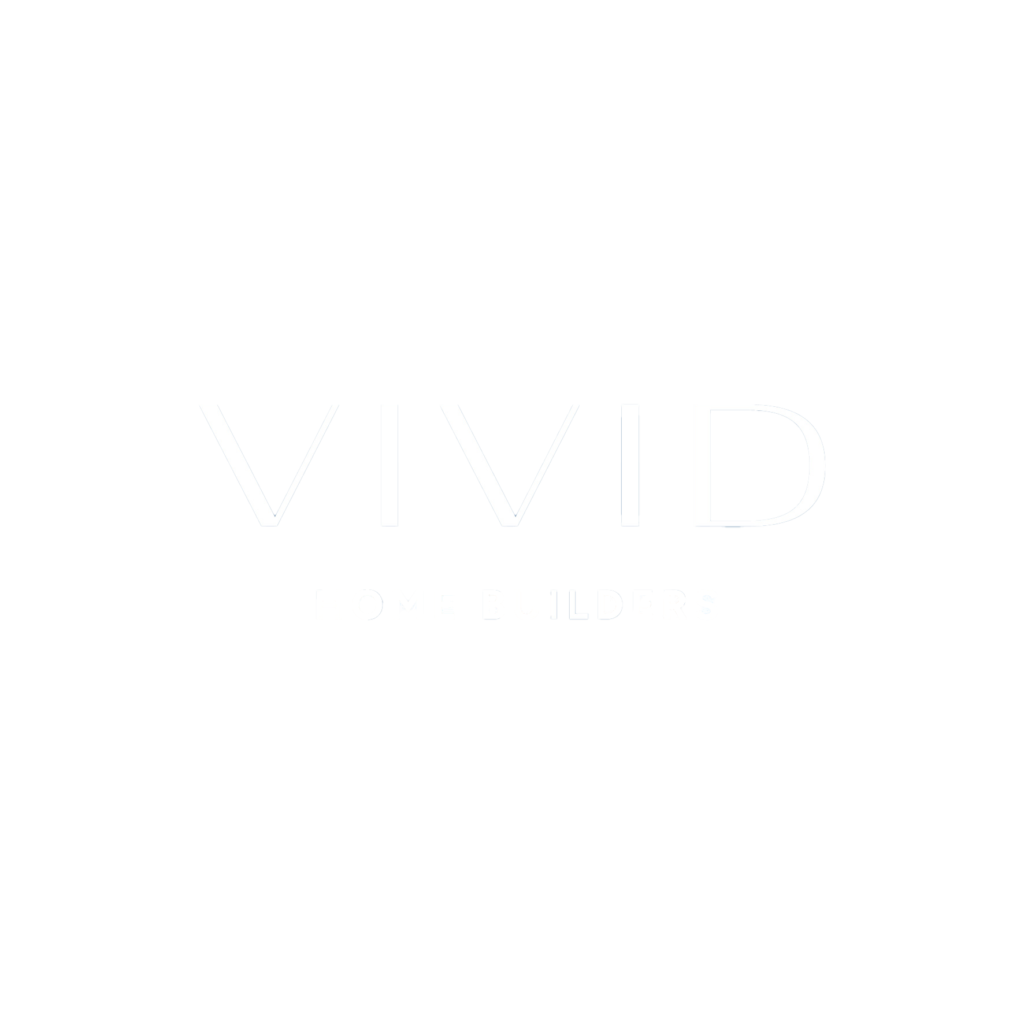The best feature about the Byfleet range is their versatility. There are many different versions of this home, all because it can be altered to your needs. It is ideally suited to corner blocks or acreage. The parents wing is a big winner with your own private space, leading to the alfresco. The children’s or guest wing, can be closed off to accommodate guests or keep the kids noise in that zone. There is so much space, and of course there is no way to overlook the central living area. A rumpus room, media room, formal dining and a generous kitchen that flows directly on to the large alfresco area. This home also presents well from the road, with a grand portico on an angle, so you will stand out from your neighbours, definitely not just another basic home design. 294m2 of pure luxury and open plan living.










