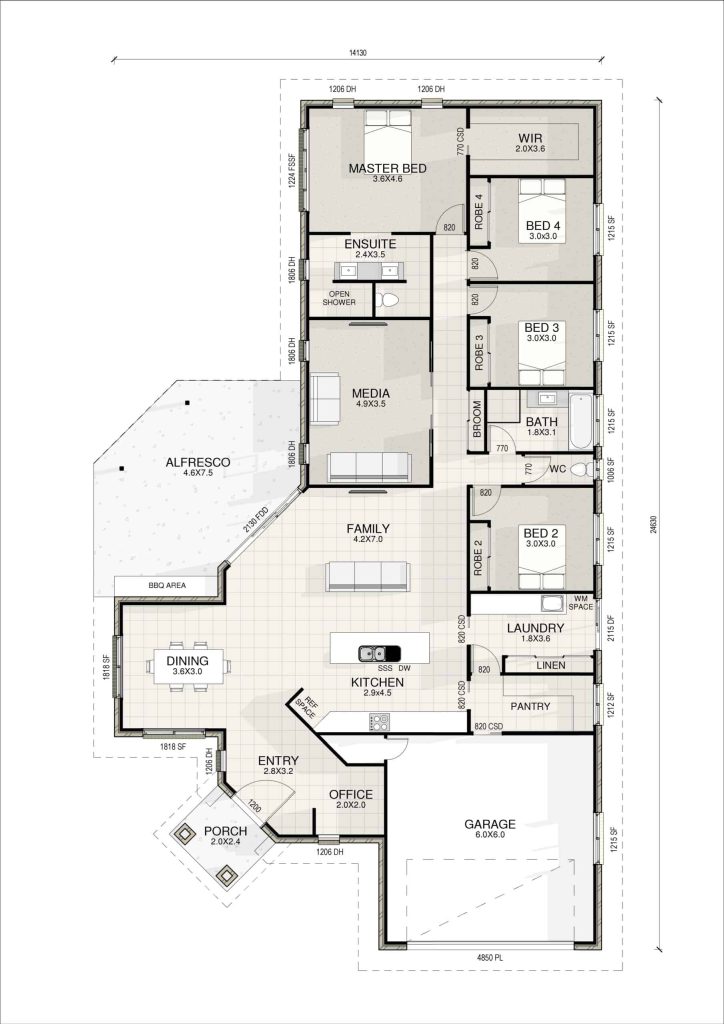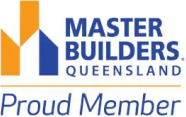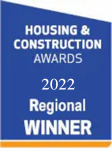The Byfleet central living area design, that seamlessly leads out onto the generously sized alfresco area, is our most popular design. This design is well suited to a standard house block, the home frontage is just over 14m so this design is extremely versatile. Four spacious bedrooms, the master with it’s own ensuite and walk in robe, an open plan living area that incorporates an impressive entry with office nook, a designated dining area and a media room for those cosy nights watching your favourite movie. A large laundry room with plenty of storage space and room to add your own built in BBQ area are the well thought out design ideas that just make this home ideal. And lets not forget the three way entry pantry, an awesome idea that uses the additional space well and allows light and cross ventilation. This is a design that is sure to tick all your boxes.










