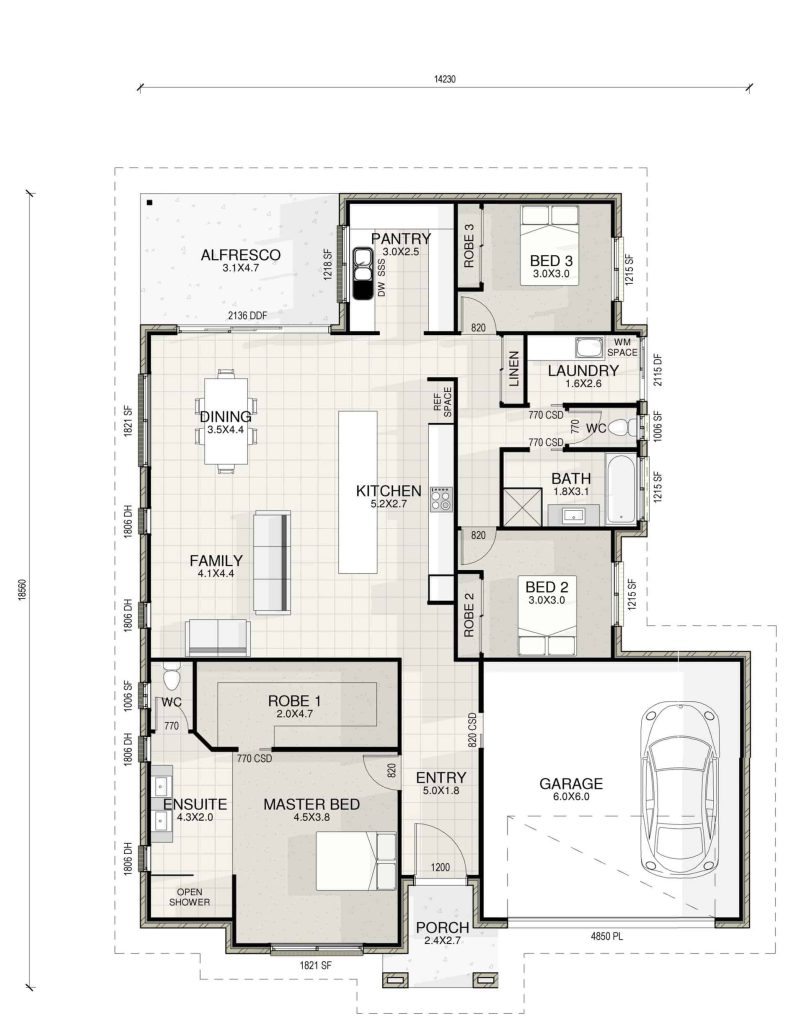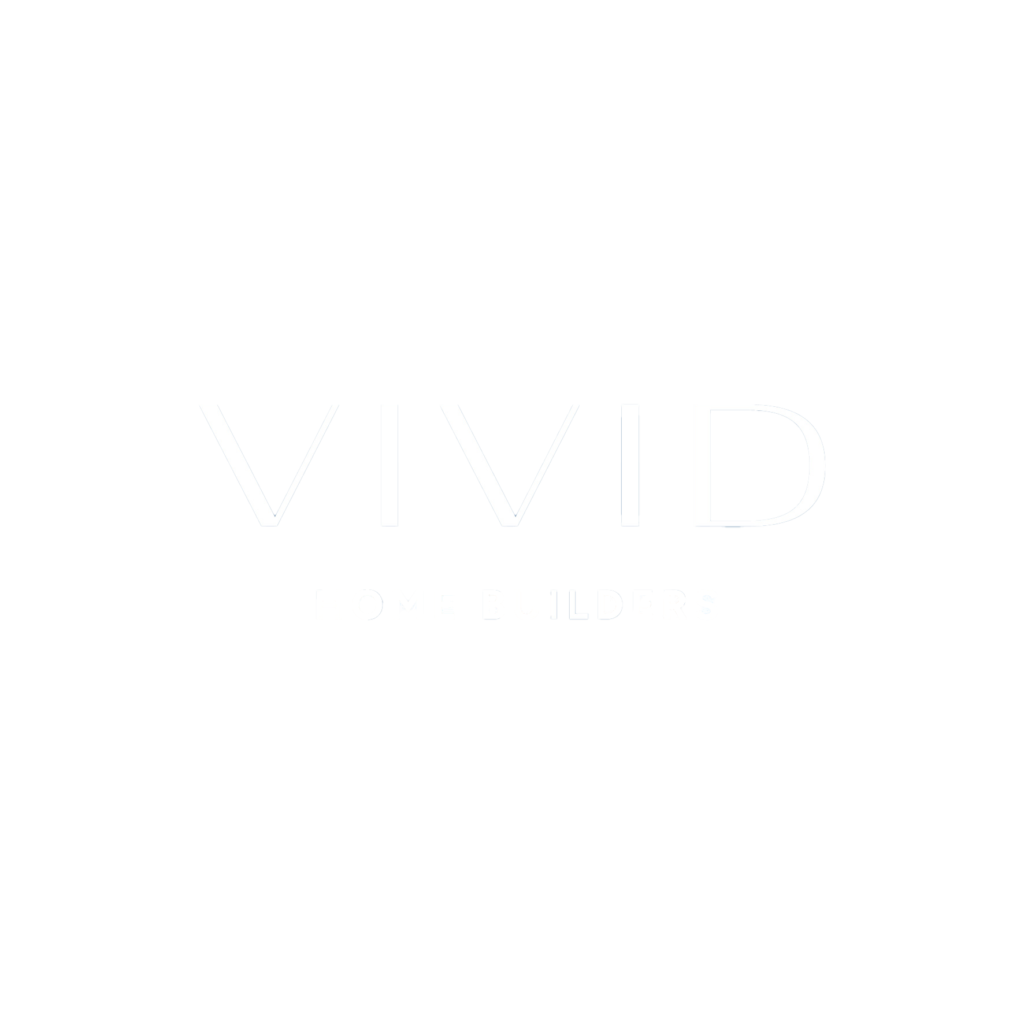This home is well thought out, and if you love to cook and entertain, then this is for you. Not only is there a central kitchen area, but a massive butlers pantry, with windows opening straight onto your alfresco area. The living areas all flow together, so you will never feel isolated from your guests. This home really has the wow in the master suite too. A large open plan ensuite and a massive walk in robe. The remaining two bedrooms are privately situated at the other end of the home, great for visitors or space for the kids that is private. The other bedrooms are both close to the main bathroom, so full access to facilities. A lovely home that would suit most blocks.










