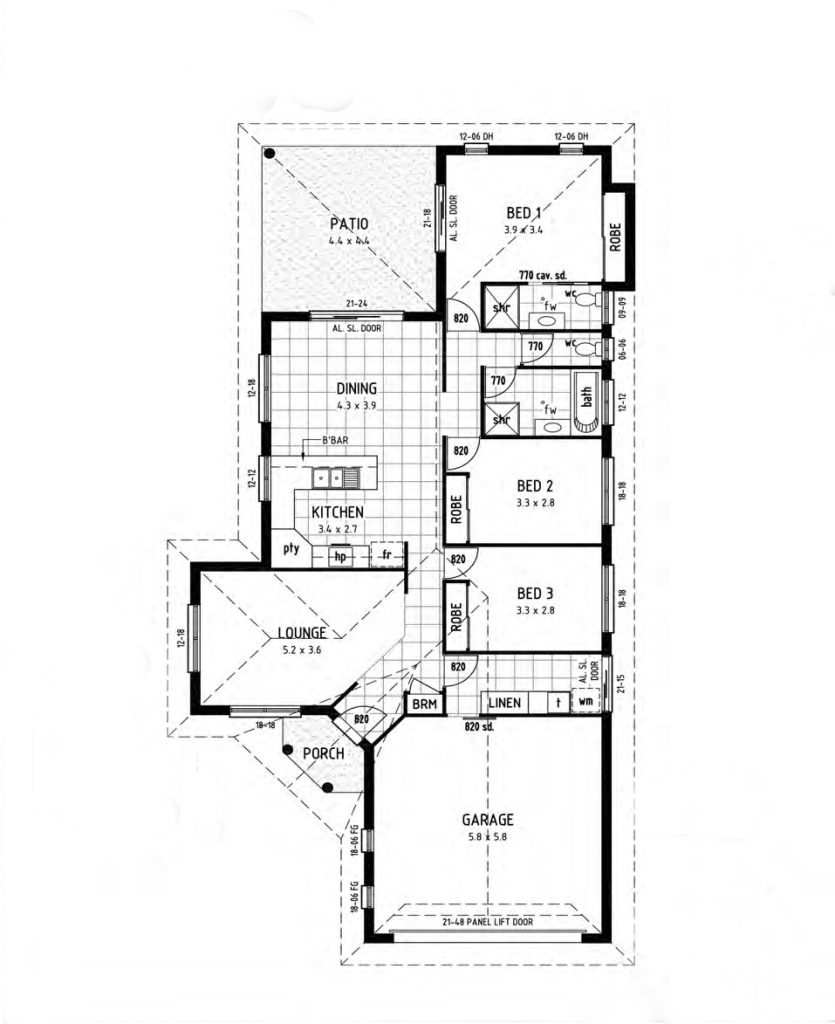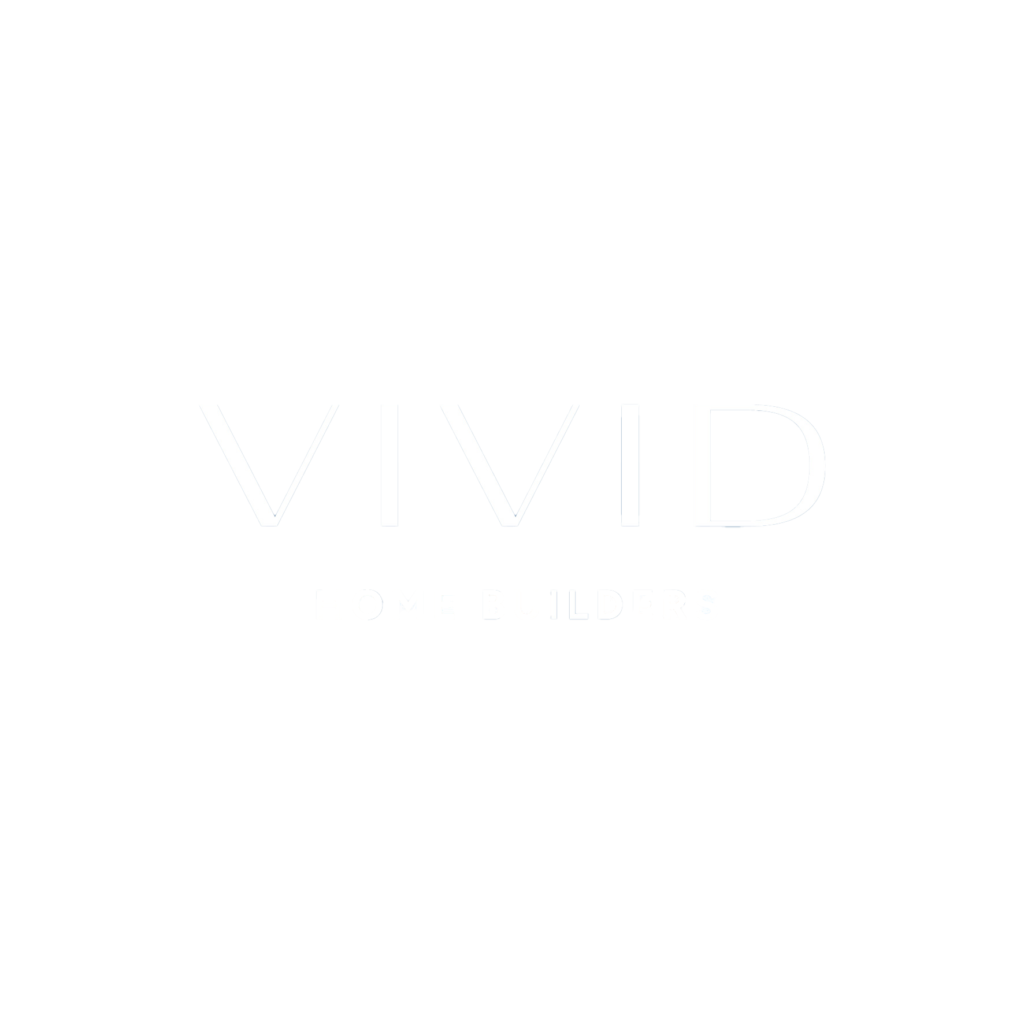The Ripley 185 is a smaller version of the Ripley 203. The floor plan is 185.1m2 and offers all the same options as its big sister, but some space has been taken from the living area at the rear of the home, and a much larger patio added, leading off the kitchen/dining areas. Catering for the family that loves to entertain, this home offers all the extras without the big price tag.










