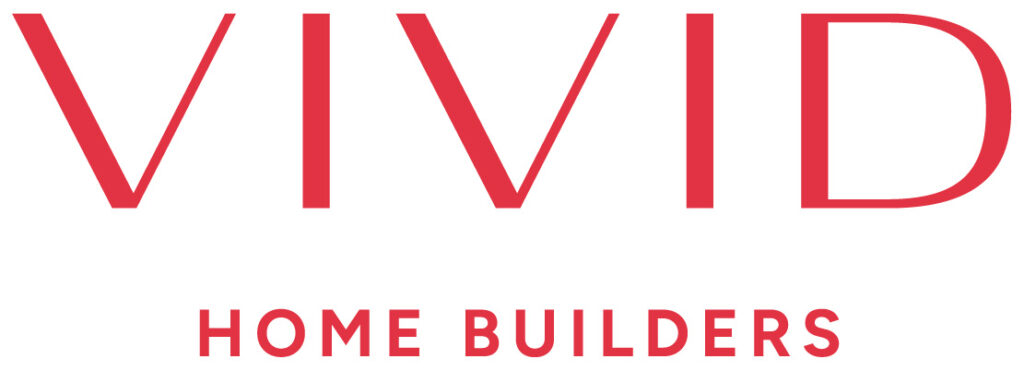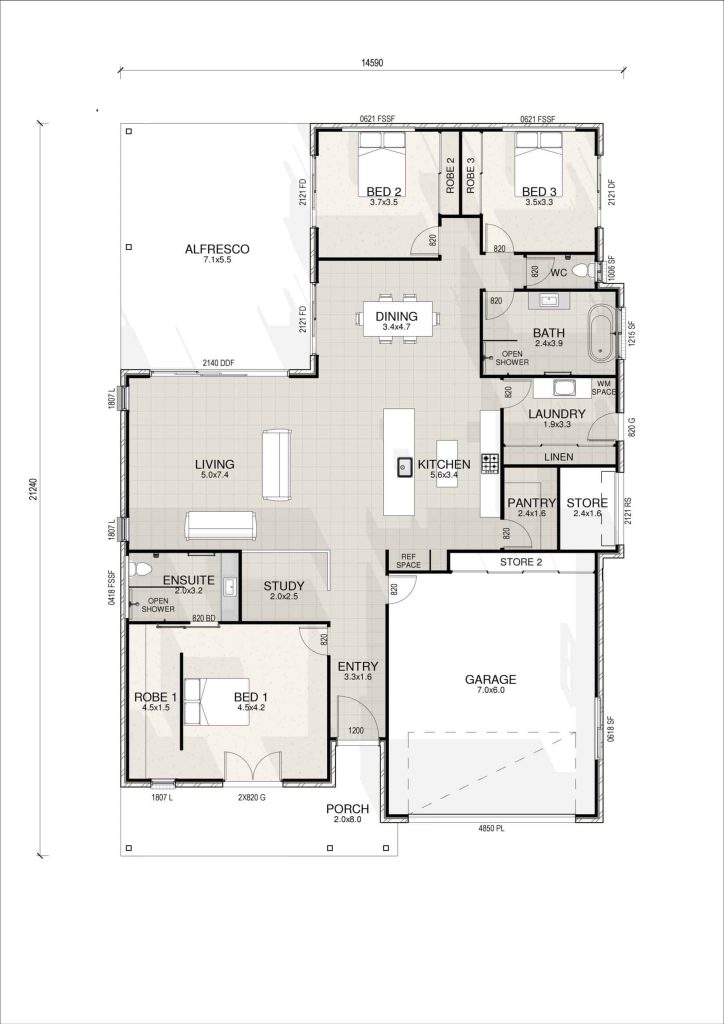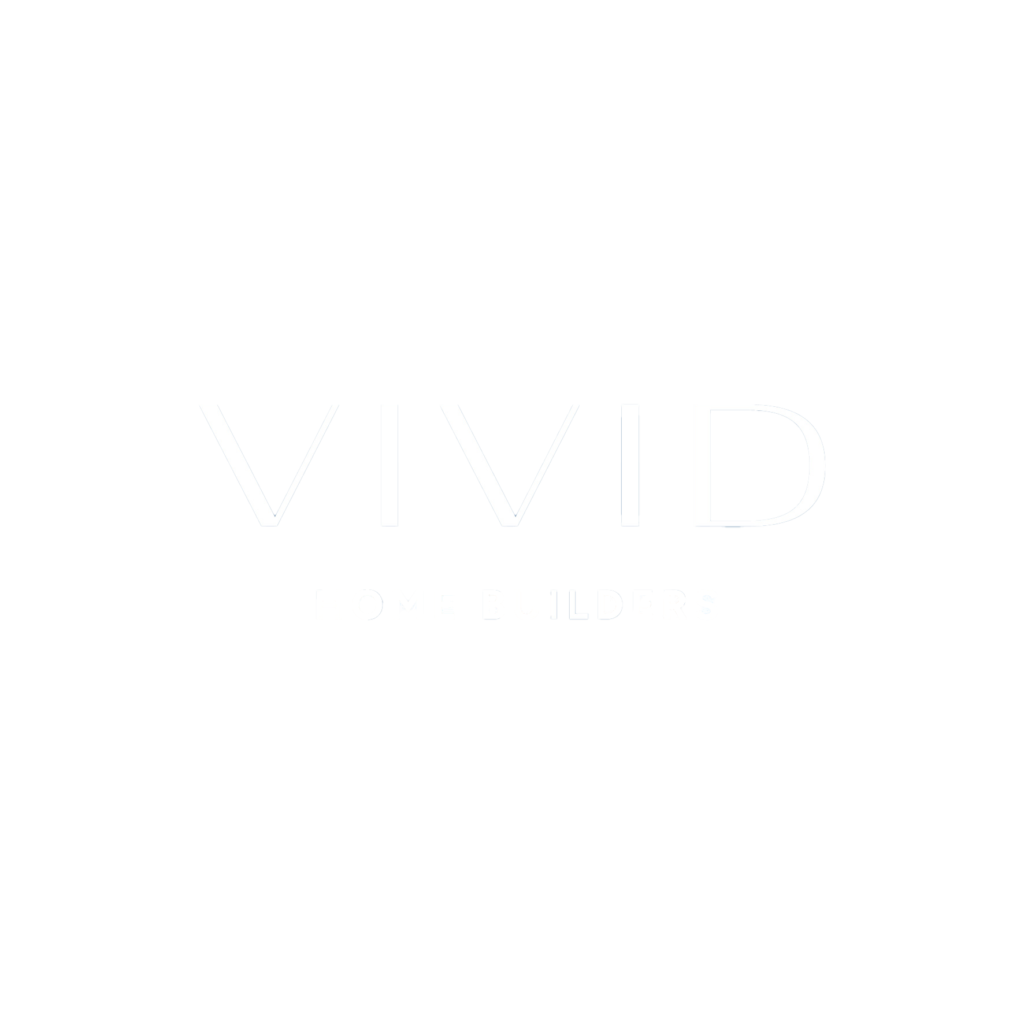A great variation on the Esher 256 with a change to the facade – image for illustration purposes only. The master suite has a generous front porch to catch the morning sun, with its own access door way. A built in store in the design means extra storage and no need for a garden shed. A spacious alfresco for those summer evenings and a central hub of the home is the well appointed kitchen. This is a perfect three-bedroom design that ticks all the wants and needs.
* VIRTUAL WALK THROUGH MAY CONTAIN UPGRADES FROM STANDARD INCLUSIONS OR MINOR PLAN CHANGES










