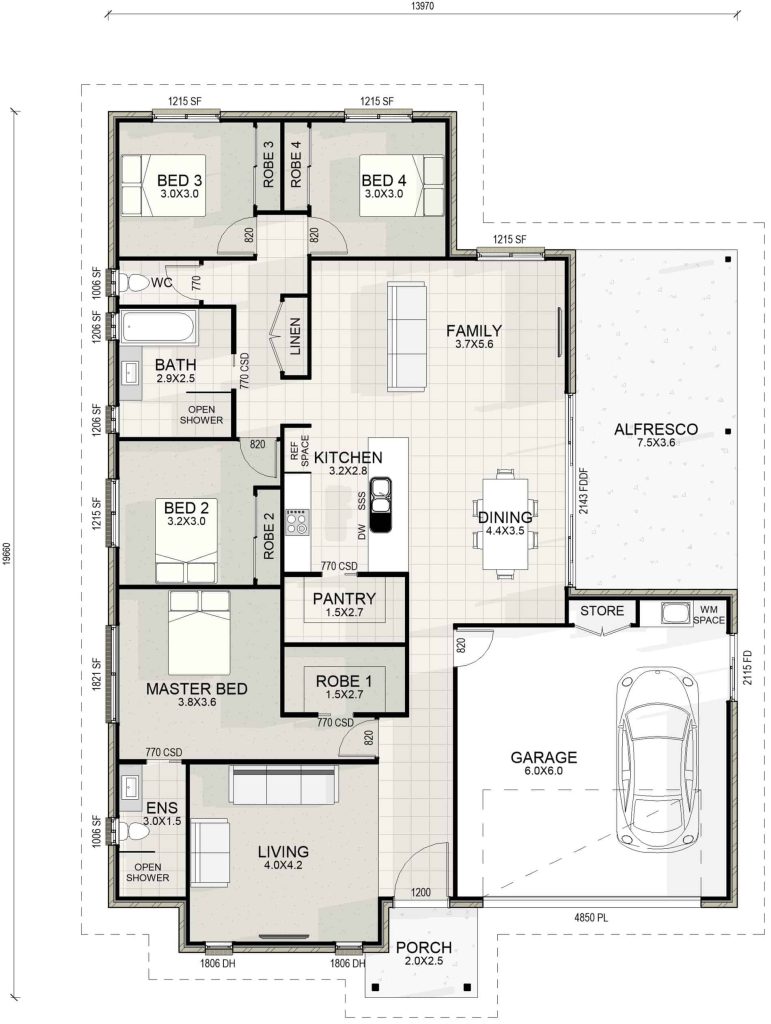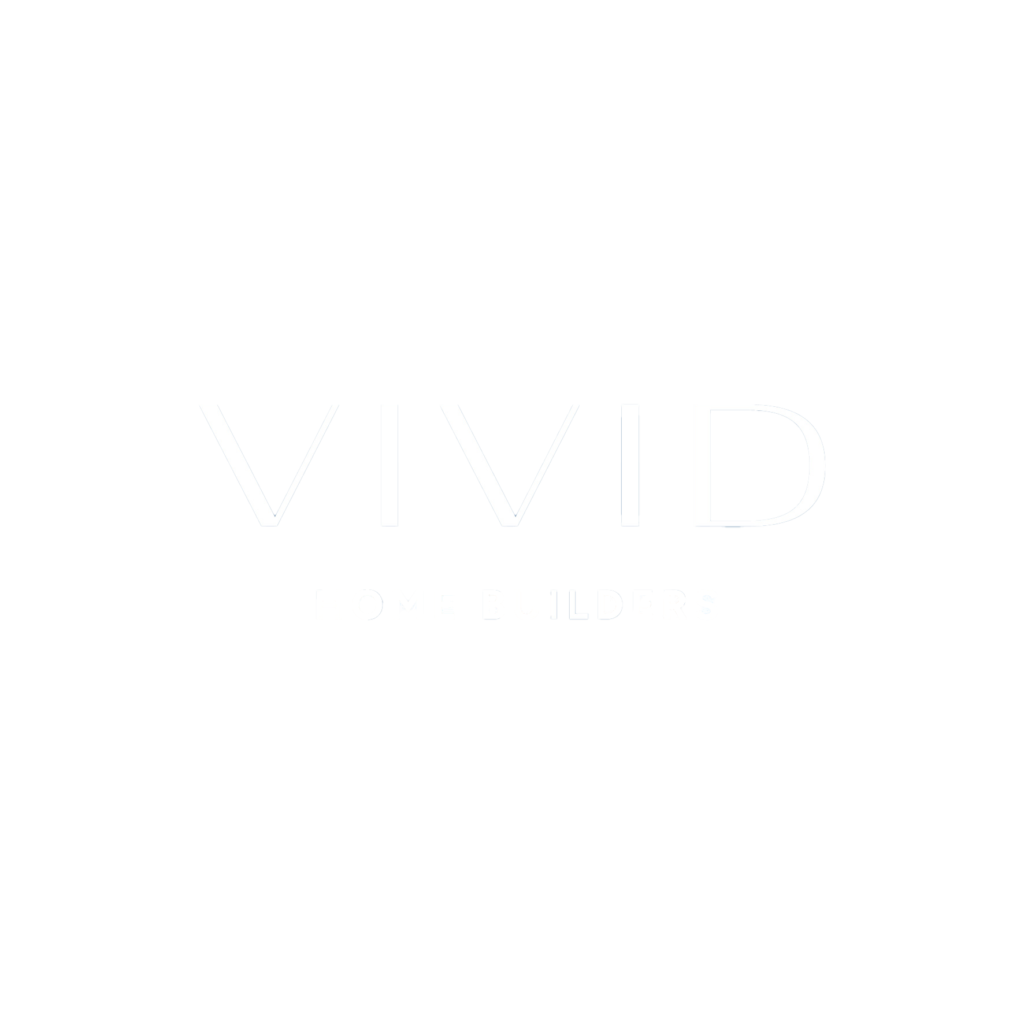You won’t believe how much has been included in this home and it is only 236m2! Four bedrooms of course, with the master having a generous ensuite and walk in robe, three living spaces, a separate lounge, and open plan dining and family room. The modern kitchen with a massive walk in pantry, overlooks the family space and out onto the large alfresco area. This is definitely a well thought out design that caters to a family or has space for your visitors. We know you will love this design.
* VIRTUAL WALK THROUGH MAY CONTAIN UPGRADES FROM STANDARD INCLUSIONS OR MINOR PLAN CHANGES










