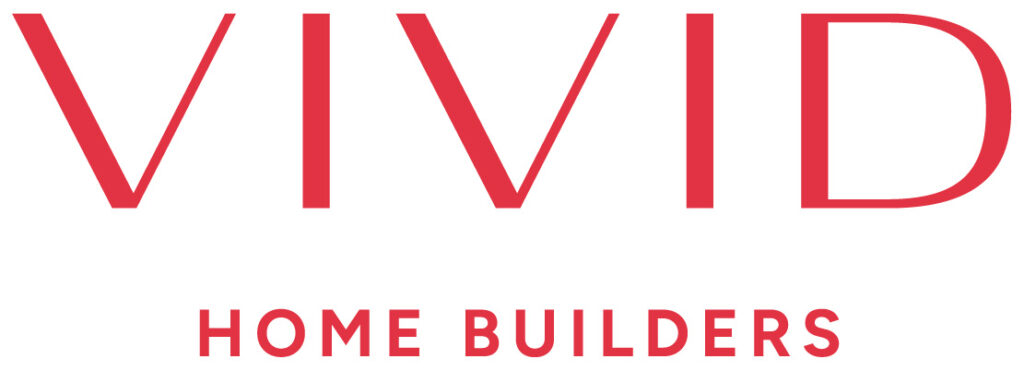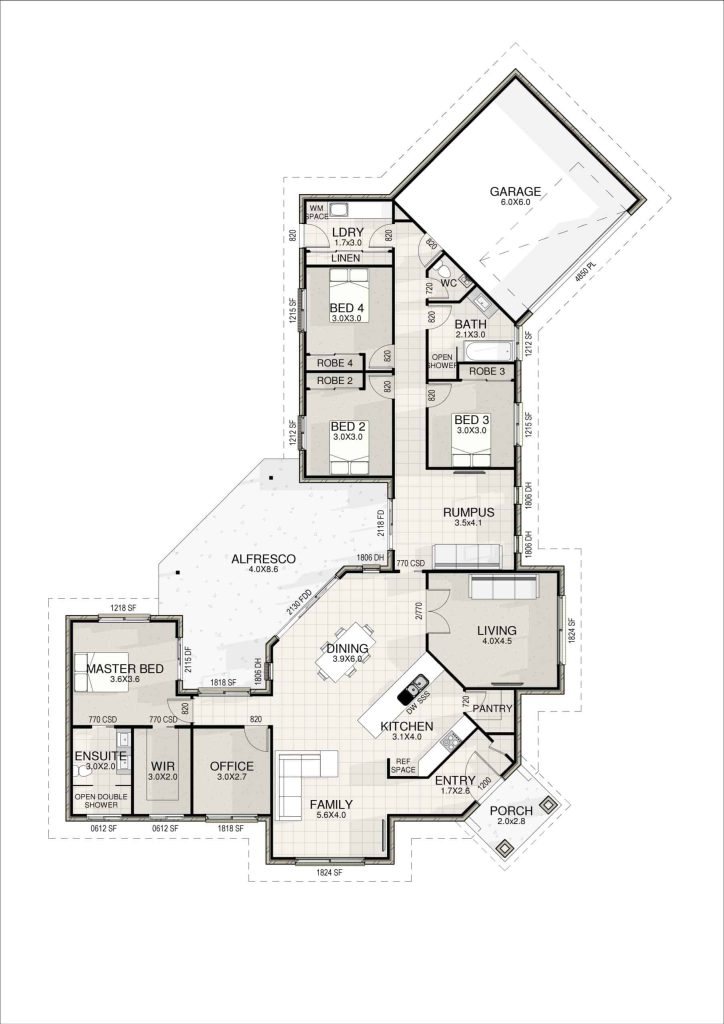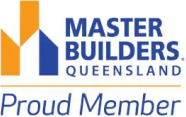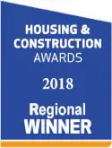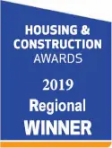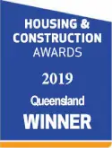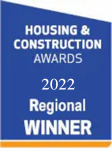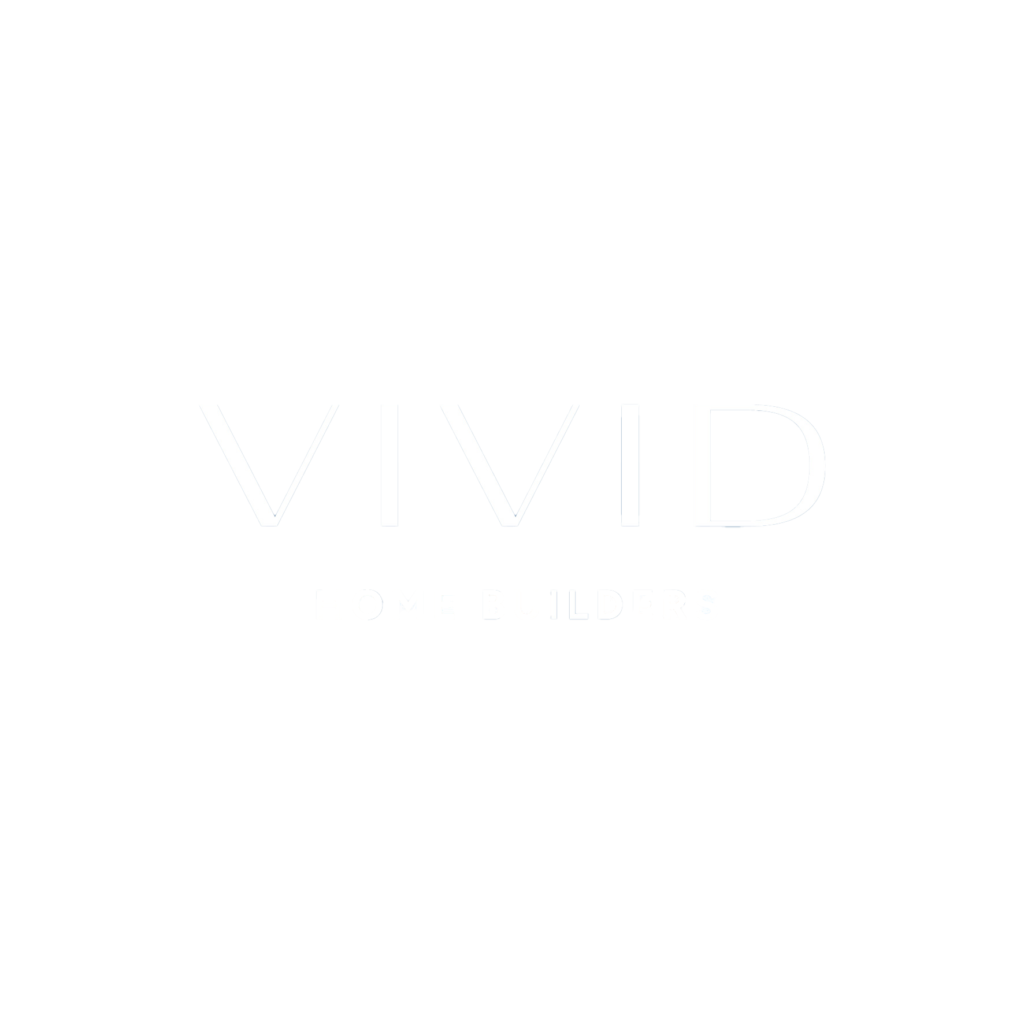You will just love this home. So spacious and cleverly designed, this four bedroom home plus office or fifth bedroom, has a parents retreat, and space for the kids to be kids. An open plan kitchen overlooks the massive dining and meals areas. There is a separate lounge off this room, make this your formal lounge or media room. An adjoining door divides the house in two so if you want, the rest of the house can be private from the main living. It has its own media/lounge room, three bedrooms, a generously sized bathroom with bath, massive laundry and a separate exit to the garage. The rear of the home wraps around the covered entertaining area, with entrances from the master bedroom, the kids retreat and the main living areas. Perfectly positioned to overlook your pool or rolling green lawn. A design favourite you won’t be disappointed.
