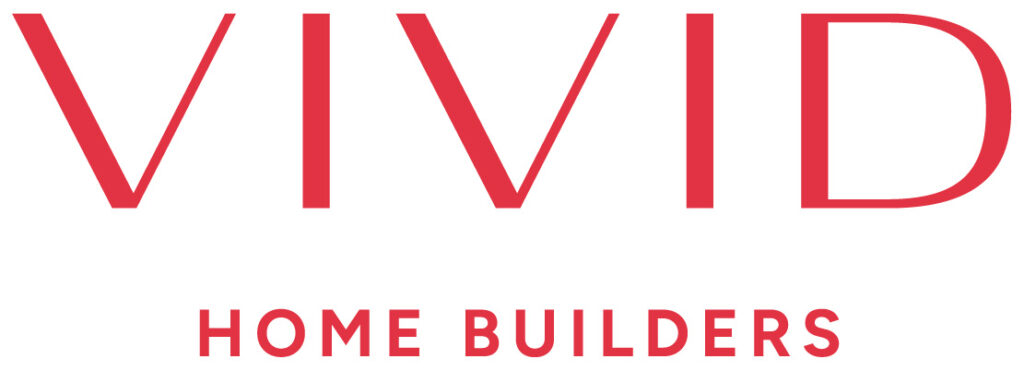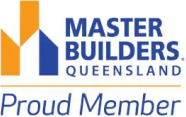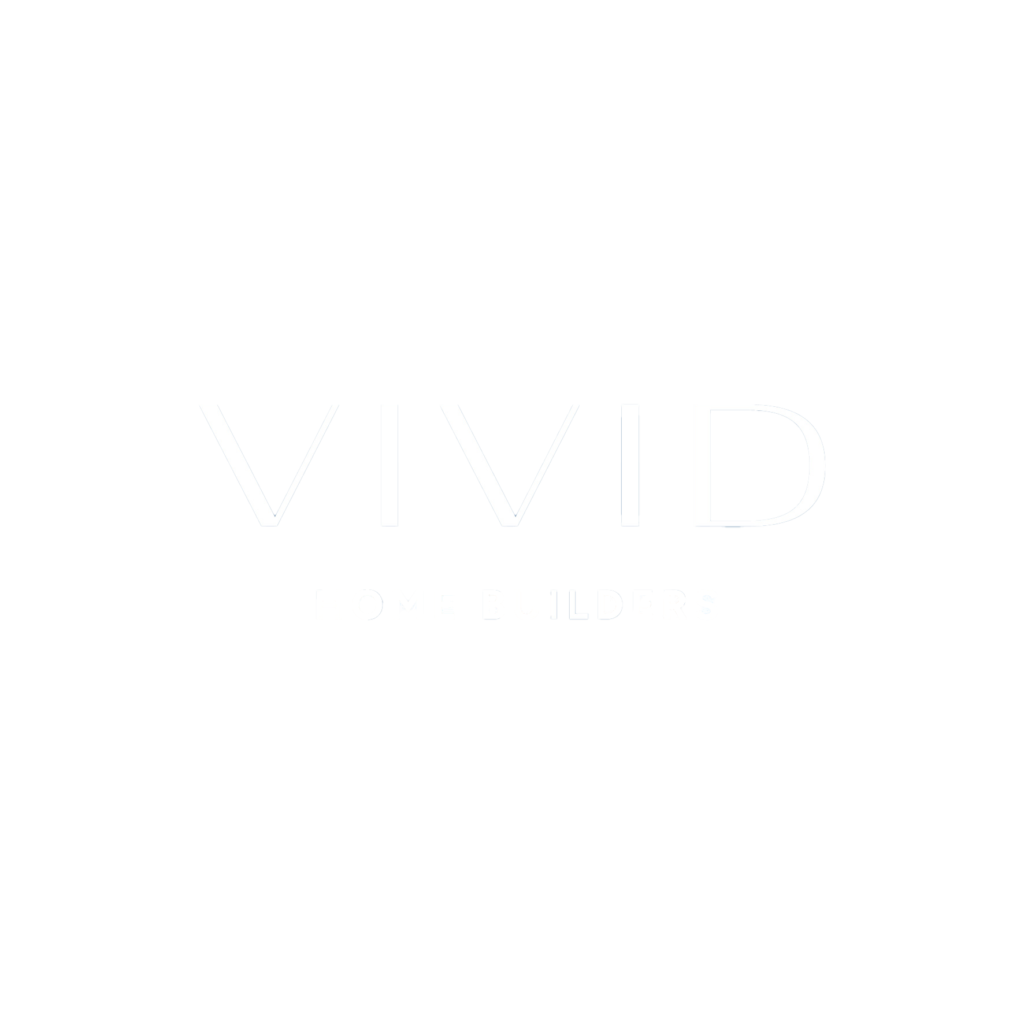The Kingston 320 is a gorgeous design. You will be the envy of your neighbours in this modern, stylish two storey home. A ground floor layout of 249.8m2, this is your living area alongside three bedrooms. Open plan kitchen, dining and family rooms with a separate formal lounge. A very large alfresco area perfect for entertaining. Upstairs is your parents retreat, a large master suite, with walk in robe, huge ensuite complete with bath, separate study and your own private balcony. A house that is designed to impress! The 320 is a gorgeous design. You will be the envy of your neighbours in this modern, stylish two storey home. A ground floor layout of 249.8m2, this is your living area along side three bedrooms. A very large alfresco area perfect for entertaining. Upstairs is your parents retreat, a large master suite, with walk in robe, huge ensuite complete with bath, seperate study and your own private balcony. A house that is designed to impress!










