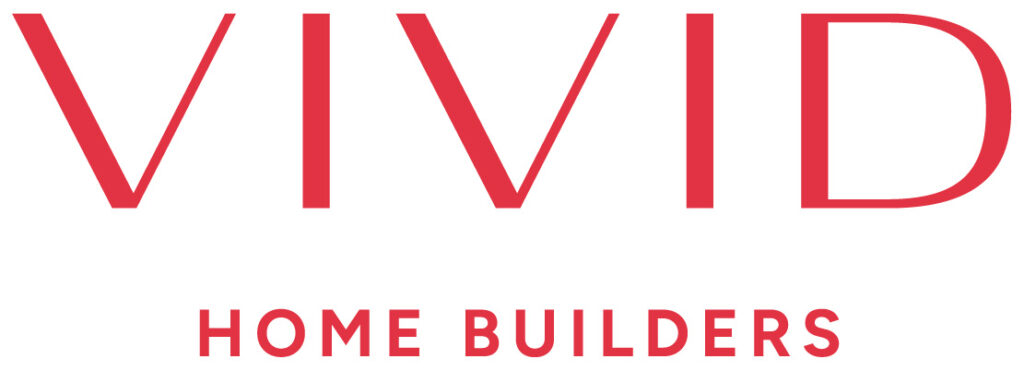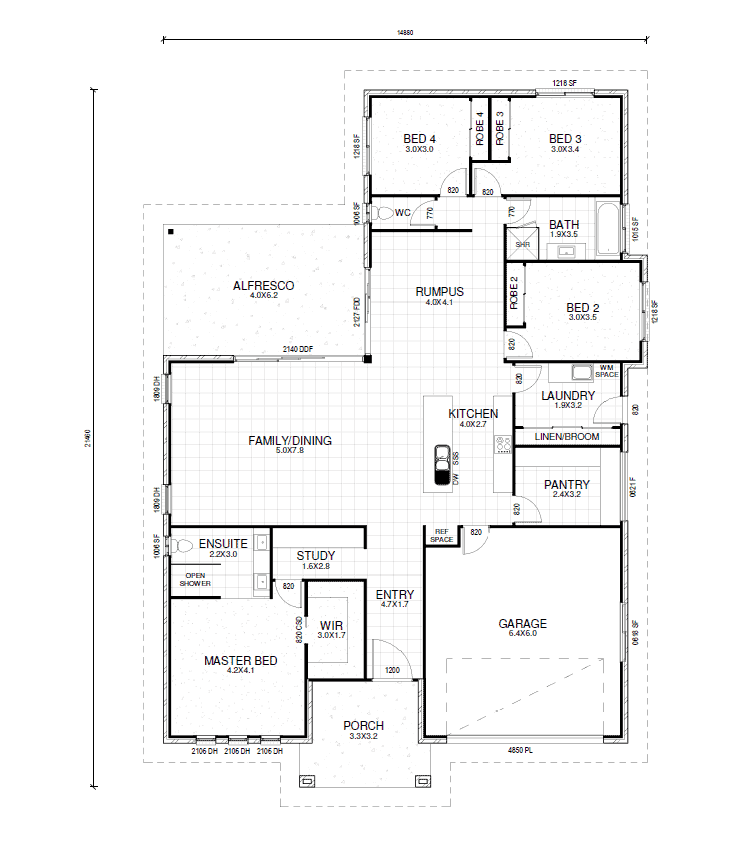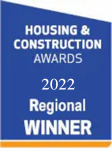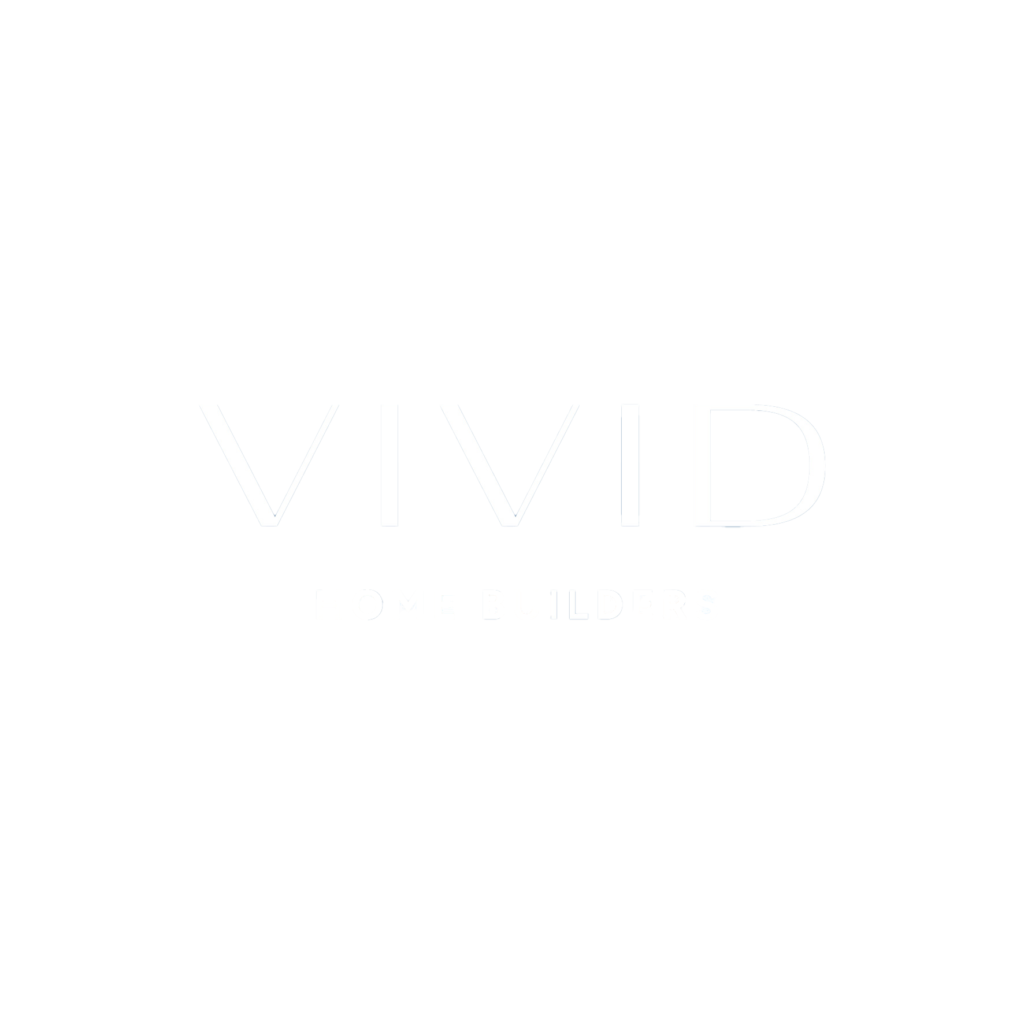We love this design, it is an adaptation on the Windsor 288. Designed to fit most blocks of land, and the open plan design lets outside blend in with your internal living. Mum and Dad are never forgotten with the master retreat strategically placed away from the busy sections of the home. An office space is built in so no need to use a bedroom for study or work space. A massive pantry can easily be converted to a butlers pantry and the alfresco is easy reach from the kitchen so entertaining will be a breeze. A versatile design, just waiting for your finishing touches.










